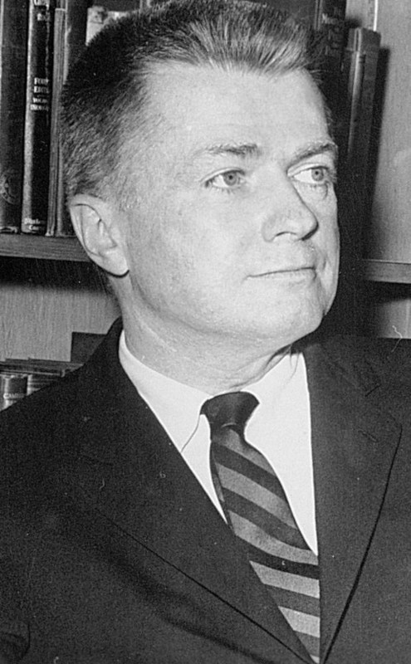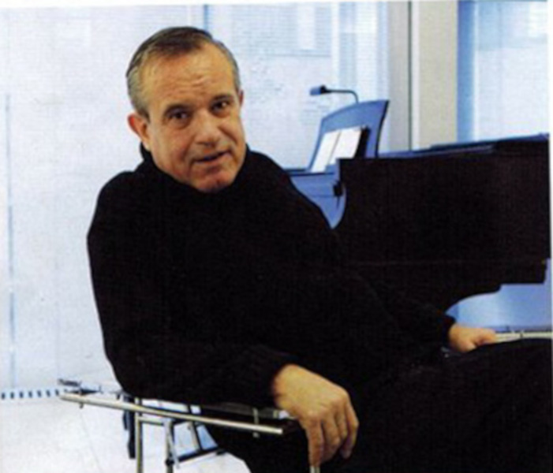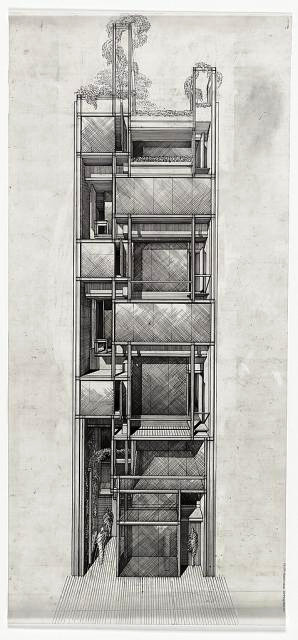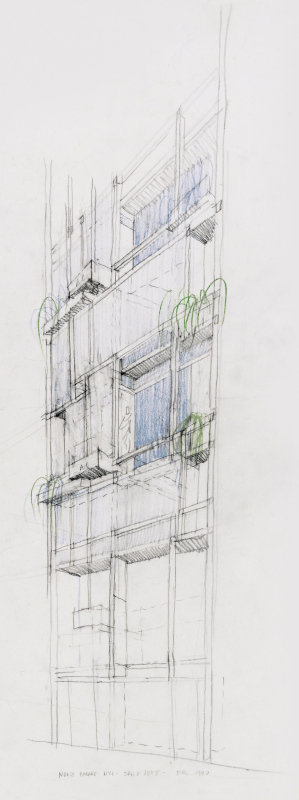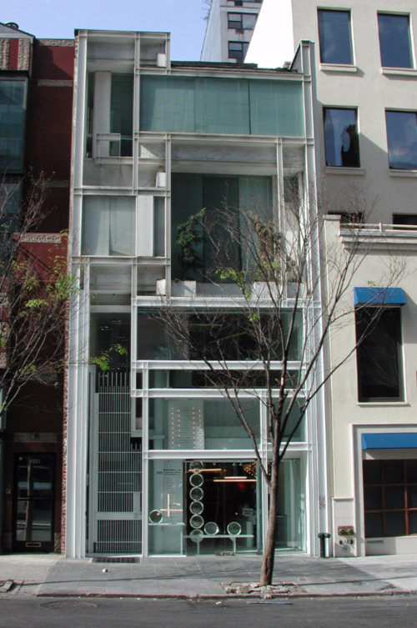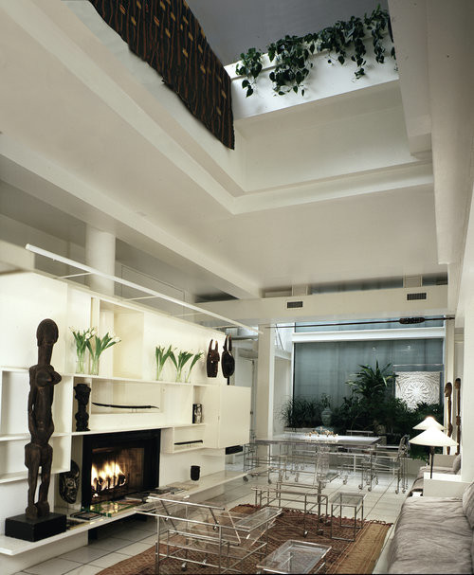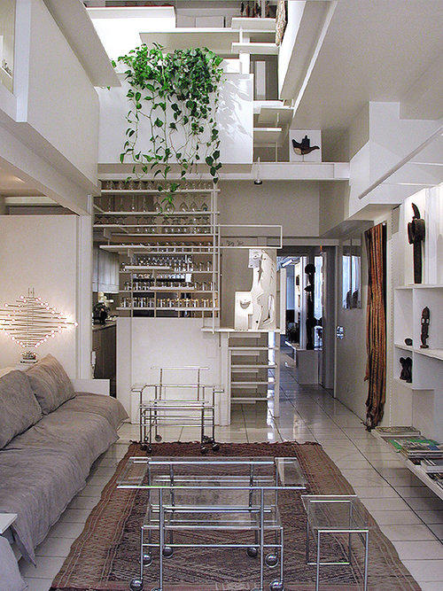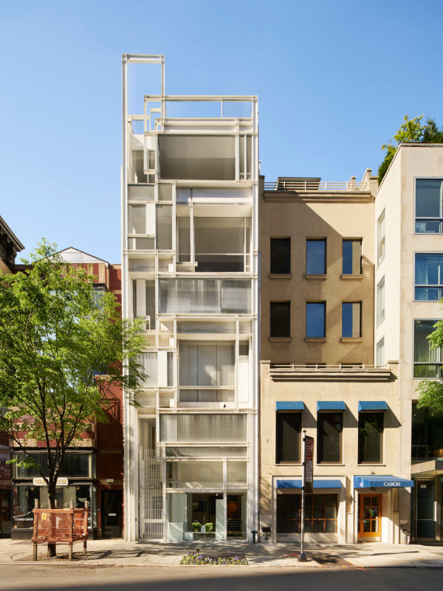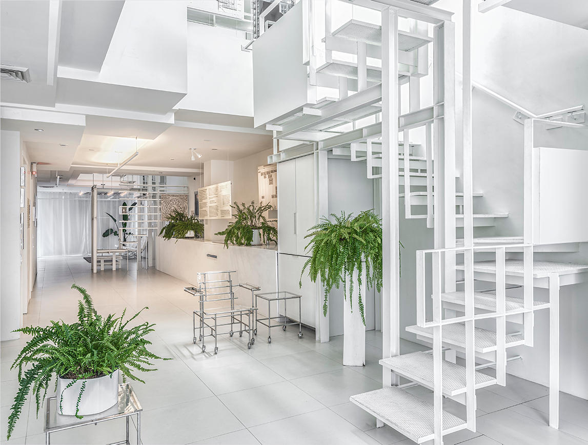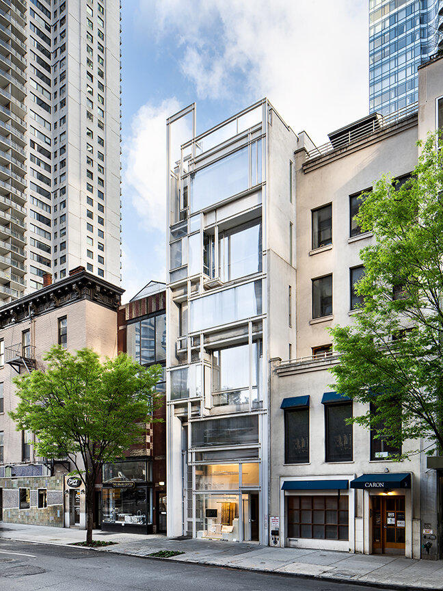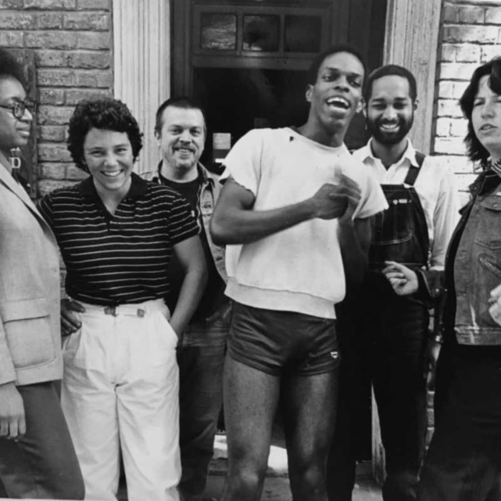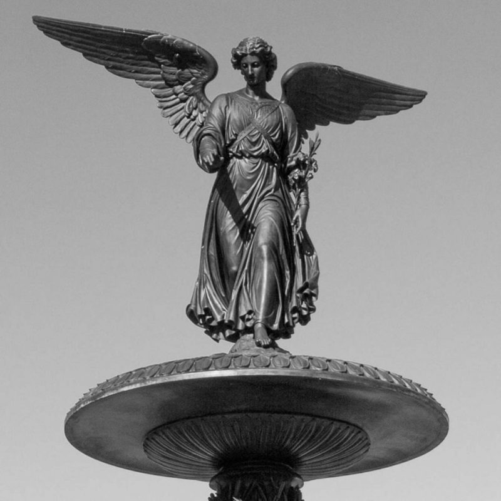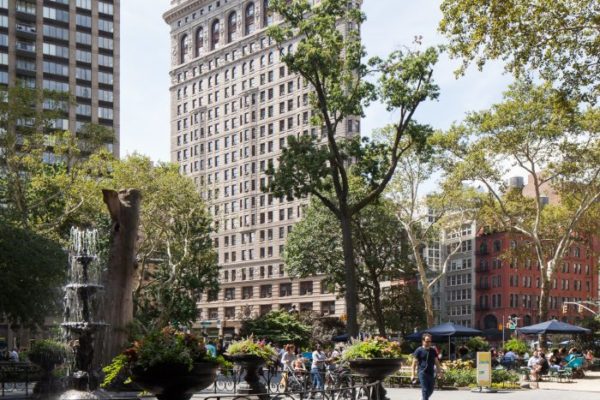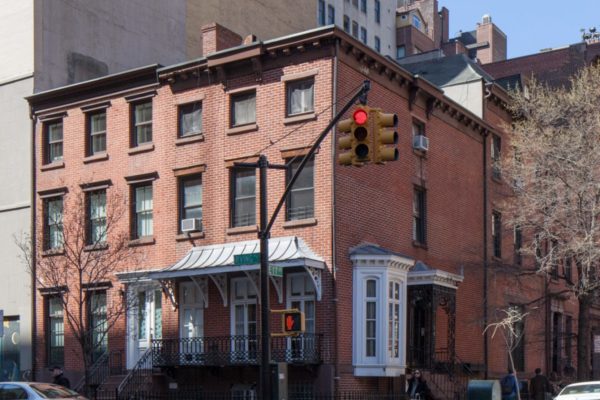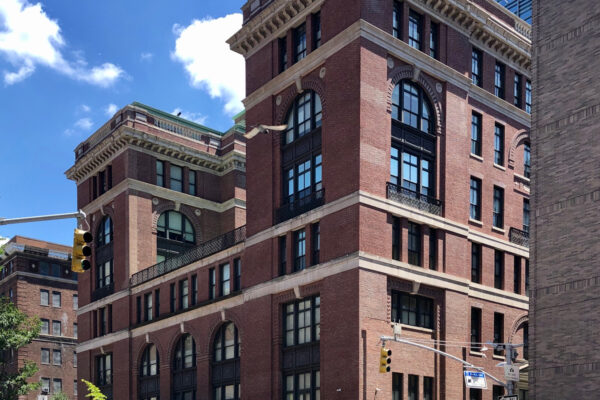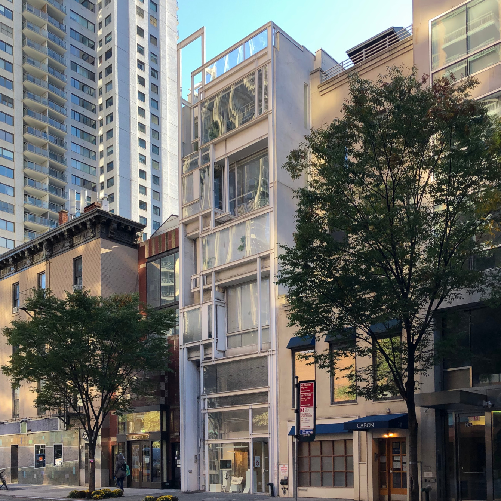
Modulightor Building
overview
The Modulightor Building, built between 1989 and 1992, was designed by iconic modernist Paul Rudolph, who incorporated new construction into the pre-existing four-story structure; two additional stories were added to Rudolph’s designs between 2010 and 2018.
Rudolph moved his architecture office here as well as Modulightor, a company he and Ernst Wagner co-founded in 1975 that created innovative lighting fixtures, furniture, and other interior accessories. Modulightor and the Paul Rudolph Heritage Foundation are still located here.
On the Map
VIEW The Full MapHistory
The iconic modernist Paul Rudolph (1918-1997), acclaimed as one of America’s most innovative 20th-century architects, initially made his reputation in Sarasota, Florida, particularly with his residential work from 1947 to 1957. He served as chairman of the Department of Architecture at Yale University between 1958 and 1965. In 1961, he began renting in Manhattan at 23 Beekman Place, which became his primary residence in 1965.
In the 1960s, Rudolph was a preferred architect for newly designed or remodeled Manhattan apartment interiors, as well as houses in the metropolitan suburbs. One townhouse design was the Hirsch (later Halston) Residence (1966) at 101 East 63rd Street. While some of Rudolph’s other projects in the city were never realized, he designed three complexes in the Bronx: Tracey Towers (1967-72), 20 and 40 West Mosholu Parkway South; and, for the NYC Housing Authority, Middletown Plaza (1967), 3033 Middletown Road in Pelham Bay, and Davidson Houses (1967-73), 810 Home Street in Morrisania. A late work in Manhattan is the Future Condominiums (1989-91, with Costas Kondylis & Partners LLP), 200 West 32nd Street.
After purchasing 23 Beekman Place in 1976, he converted it into apartments and added a remarkable, sculptural penthouse completed in 1982. Rudolph lived here for the rest of his life; in his last years, he converted his bedroom into a small atelier and worked from this location.
In 1974, Rudolph began a collaboration with Ernst Wagner, and they lived and worked together until Rudolph’s death. Inspired by Le Corbusier’s book Le Modulor (1950), they co-founded Modulightor in 1975 and developed a system of lighting fixtures that can be combined in countless variations, as well as furniture and other interior accessories. Started in Rudolph’s architectural office at 54 West 57th Street (demolished), the successful company moved to SoHo in 1981.
Both the architectural office and Modulightor SoHo leases were due for renewal in 1988, and they were considering options. Wagner noticed that a four-story building at 246 East 58th Street was for sale, and they jointly purchased the property in 1989. Rudolph began working on new construction within the existing structure, and moved his architectural office to the second story. Modulightor moved into the building in 1990 – the ground story, mezzanine, and three sub-basements served as the showroom and production facility.
Seven upper stories were planned for rental apartments to provide supplemental income, but the project was subject to many delays due to Rudolph’s personal financial situation and changes in city codes at the time. Phase 1 of construction stopped in 1992 with the completion of twin duplexes on the third and fourth stories. The interior was the last in New York completed by Rudolph during his lifetime. He left drawings for the upper stories’ duplex apartments and penthouse. The building was left to Wagner in Rudolph’s will, which was not probated until 2001. Wagner moved into the building that year, and he combined the duplexes into one apartment.
In 2001, Wagner, along with friends, former students, and employees of Rudolph’s, created the Paul Rudolph Foundation. Wagner intended completion of Phase 2 of Rudolph’s design so that it would become the foundation’s headquarters. In 2010, architect Mark Squeo, who had worked in Rudolph’s office, was hired to detail the plans and supervise the construction. The final building, completed in 2018, included fifth and sixth stories, but not the triplex penthouse that Rudolph had originally designed. The distinctive glass, steel and concrete front façade is composed of a complex geometric grid of verticals and horizontals set within shifting planes. A sense of the interior is provided by this New York Times writer’s comment:
Rudolph’s favorite trick was to use risers, stages, runways and pits to create dozens of interlocking spaces in a single interior.
Modulightor continues to assemble its light fixtures here, utilizing the system and designs that Rudolph created. The second story now houses the Paul Rudolph Heritage Foundation, a subsequent entity created by Wagner to represent the Rudolph Estate, preserve the architect’s legacy, and function as an architectural study and resource center. The Foundation proudly states that “The Modulightor building is the only intact and publicly accessible building designed by Paul Rudolph in New York City.” In addition, it is one of three residential townhouse buildings in Manhattan that display Rudolph’s contributions to American architecture in the 20th century.
Entry by Jay Shockley, project director (March 2021).
NOTE: Names above in bold indicate LGBT people.
Building Information
- Architect or Builder: Paul Rudolph
- Year Built: 1989-92; 2010-18
Sources
“House of Light,” Elements of Living Magazine, March 2006.
John Farago, “Paul Rudolph at 100: New Love for a Brutalist,” The New York Times, December 21, 2018, C19.
Kelvin Dickinson, “The Modulightor Building,” for the Paul Rudolph Heritage Foundation, July 1, 2019.
Paul Rudolph Heritage Foundation, bit.ly/3f4Ll4P.
“Project Atlas,” Paul Rudolph Heritage Foundation, bit.ly/2OUzpb2.
Do you have more information about this site?
This project is enriched by your participation! Do you have your own images of this site? Or a story to share? Would you like to suggest a different historic site?
