Proposal to restore Prospect Park’s Vale faces criticism from LGBTQ+ advocates
March 1, 2023
By: Aaron Ginsburg
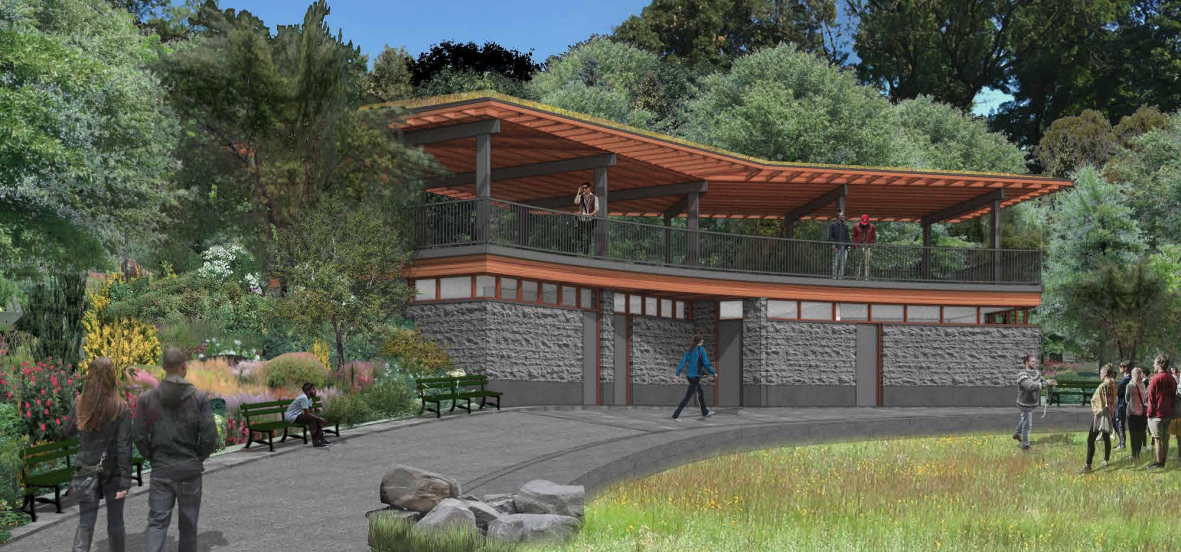
The city’s Parks Department and the Prospect Park Alliance this week unveiled plans for the restoration of the Vale of Cashmere. The proposal, presented during a Landmarks Preservation Commission hearing on Tuesday, includes a new pollinator garden, natural exploration play areas, a planted arbor, and a wooden pavilion with a green roof and bathrooms. Several LPC commissioners, preservationists, and LGBTQ+ advocates opposed the proposal for the Upper Vale, with most taking issue with the plan’s erasure of the site as a significant meeting spot for the city’s queer community as well as the disregard for the original vision of the Vale.
The Vale of Cashmere, a scenic, 26-acre portion in Prospect Park’s northeast corner, was designed by Frederick Law Olmsted and Calvert Vaux, who wanted to connect New Yorkers to nature with pools and gardens. Since it first opened, the area’s landscape has undergone a number of changes, and most recently, has fallen into a state of disrepair.
In December 2021, former Mayor Bill de Blasio announced the allocation of $40 million to restore the Vale to its former glory. The funding, the largest in the history of the Prospect Park Alliance, is set aside for the restoration of the Vale’s former Rose Garden and Children’s Pool.
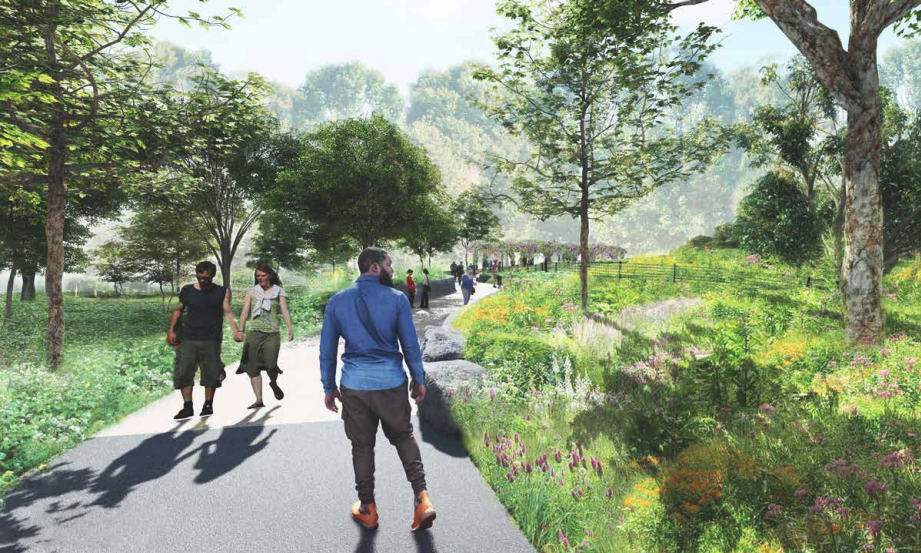
The Vale of Cashmere, a scenic, 26-acre portion in Prospect Park’s northeast corner, was designed by Frederick Law Olmsted and Calvert Vaux, who wanted to connect New Yorkers to nature with pools and gardens. Since it first opened, the area’s landscape has undergone a number of changes, and most recently, has fallen into a state of disrepair.
In December 2021, former Mayor Bill de Blasio announced the allocation of $40 million to restore the Vale to its former glory. The funding, the largest in the history of the Prospect Park Alliance, is set aside for the restoration of the Vale’s former Rose Garden and Children’s Pool.
During Tuesday’s LPC hearing, a number of preservationists and LPC commissioners criticized the proposal for the Upper Vale and northeast pavilion.
“The design of the new building is very intrusive, and it does seem to become a new, but not appropriate, focal point,” Diana Chapin, LPC Commissioner, said. “The canopy is both heavy and angular and does not fit into the landscape. I don’t know if it has to be in a new location, but the building itself and canopy should have a more picturesque and naturalistic character which is typical of Olmsted and Vaux’s designs for the park.”
The Vale of Cashmere has been a meeting and socializing spot for the LGBTQ community for more than 40 years, according to Amanda Davis, project manager of the NYC LGBT Historic Site Project.
“In the 1970s, if not earlier, the Vale of Cashmere became an important cruising, recreational, and social gathering space for the LGBTQ community, particularly for the Black queer community,” Amanda Davis, project manager of the NYC LGBT Historic Sites Project, testified on Tuesday.
“It’s imperative that the Prospect Park Alliance conduct immediate outreach with these communities and that the process be far more transparent and inclusive, so that this socially significant LGBTQ landscape is preserved and interpreted, rather than erased from the history of Prospect Park.”
Preservationist Theodore Grunewald added: “Today’s applicant is seeking a radical regrading and reconstruction, sweeping away 125 years of landscape history and knowledge into the trash, under the rationalization that the Vale is underutilized’ and are tactically using the combination of ‘stranger danger’ and ‘gay panic’ to repeat the same mistakes of 125 years ago by reimagining this natural, geological hollow, a secluded, quiet and poetic corner unlike any in New York into a busy, activated, kid-safe hub to chase away ‘undesirables and blight.’”
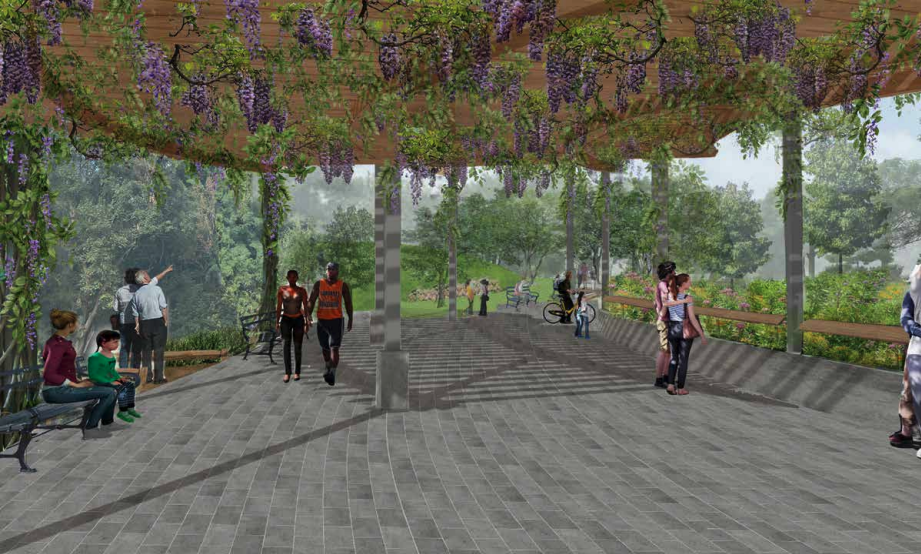
The restoration includes the construction of a planted arbor made of steel and wood along the path leading through the new pollinator meadow. The meadow, which would replace the preexisting south concrete fountain, would include a diverse variety of plantings, including trees, shrubs, and flowers.
The arbor would provide a shady rest area and include a leaning rail to take in views of the meadow stretching out below. The new arbor would be created on a preexisting pathway, and it would connect to another preexisting nature and timber trail leading to the Lower Vale.
The surrounding area would also receive enhancements, including new mesh fencing, repaved asphalt paths, granite walls, trees, and benches.
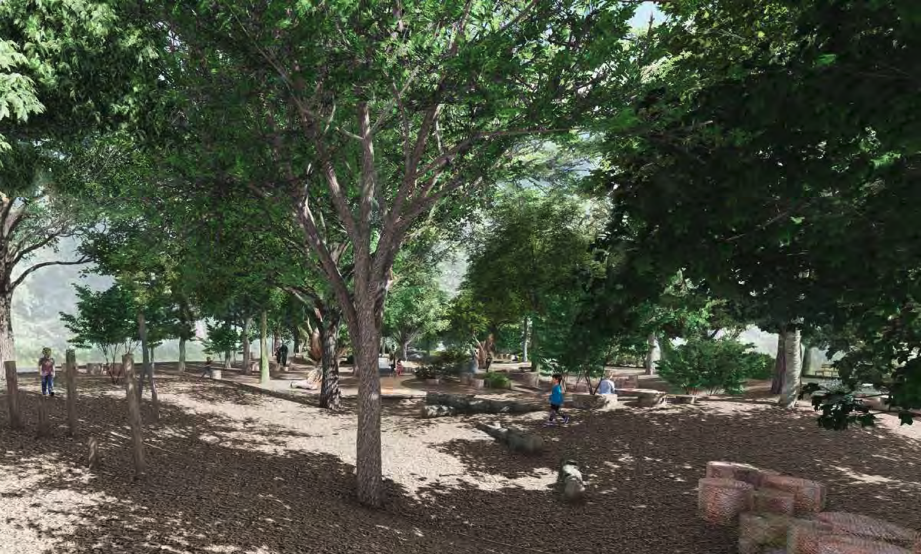
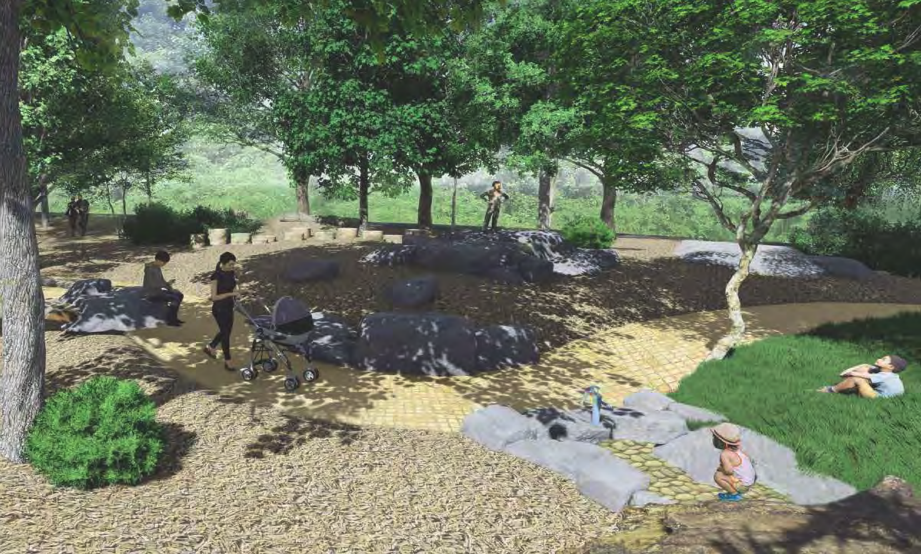
After following the path through the arbor, park visitors would reach the proposed natural exploration area. The Upper Vale’s middle concrete fountain would be replaced with an expansive area for use by kids and adults alike. The plan also calls for an obstacle course made of repurposed fallen tree logs and stumps.
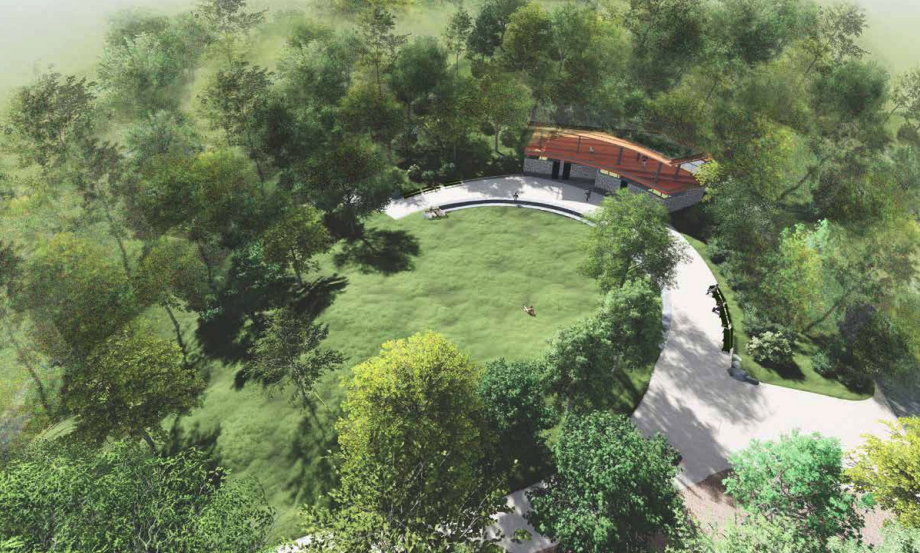
A new open lawn would replace the Vale’s north concrete fountain. The expansive open space would provide a place to sit in the sun and for recreational use. The new covered pavilion would sit on a path circling the open lawn.
Designs for the pavilion include a green rooftop with plantings, public restrooms, adjacent granite pavers and seating walls, and asphalt pathways. The new building would be constructed using wood for its canopy underside, window trim, and building trim, while granite would be used for the building’s skirt and cladding.
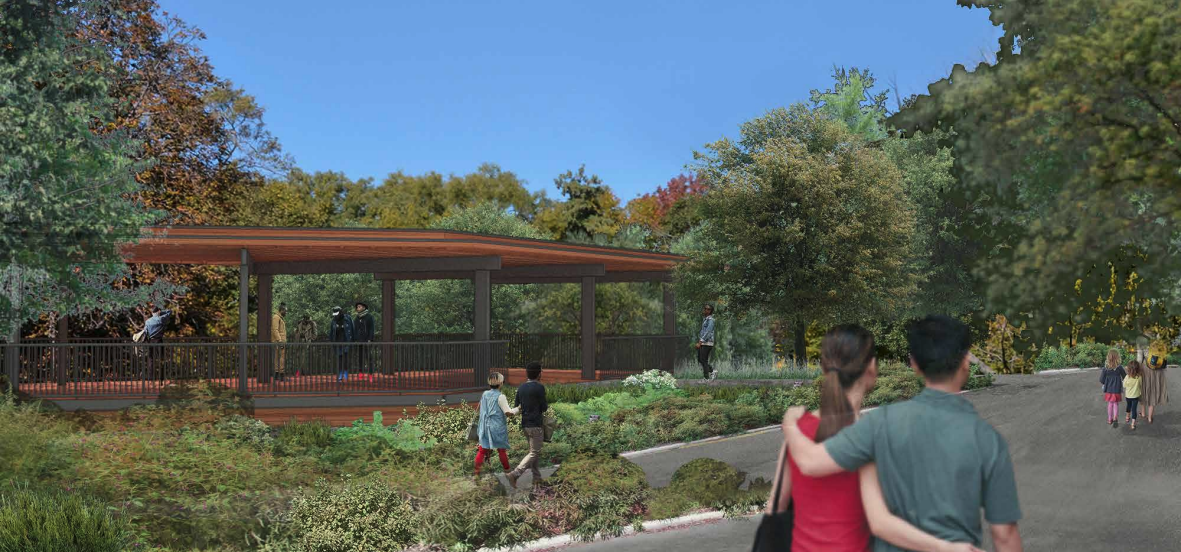
While nine commissioners voted in favor of the plan, the votes are only advisory as the LPC cannot approve or reject plans for scenic landmarks. The city’s Public Design Commission reviews the proposal next, according to The Architect’s Newspaper, and will consider input from the LPC when making its final decision.